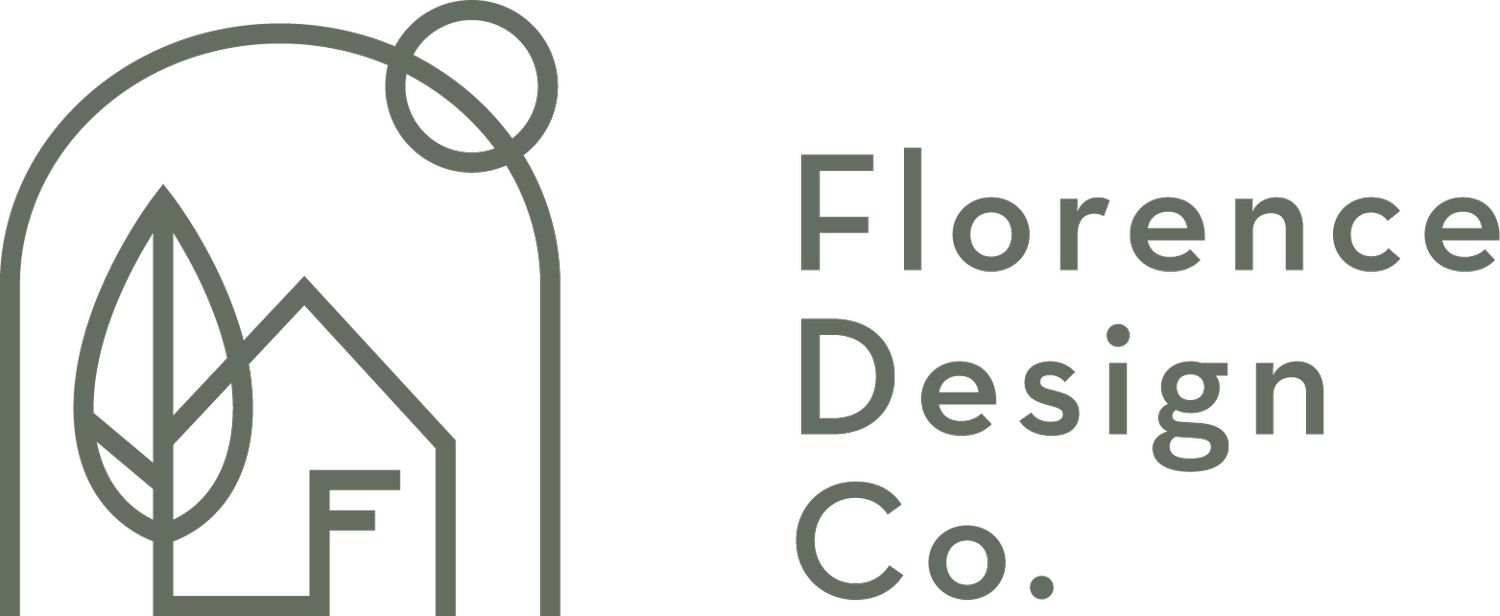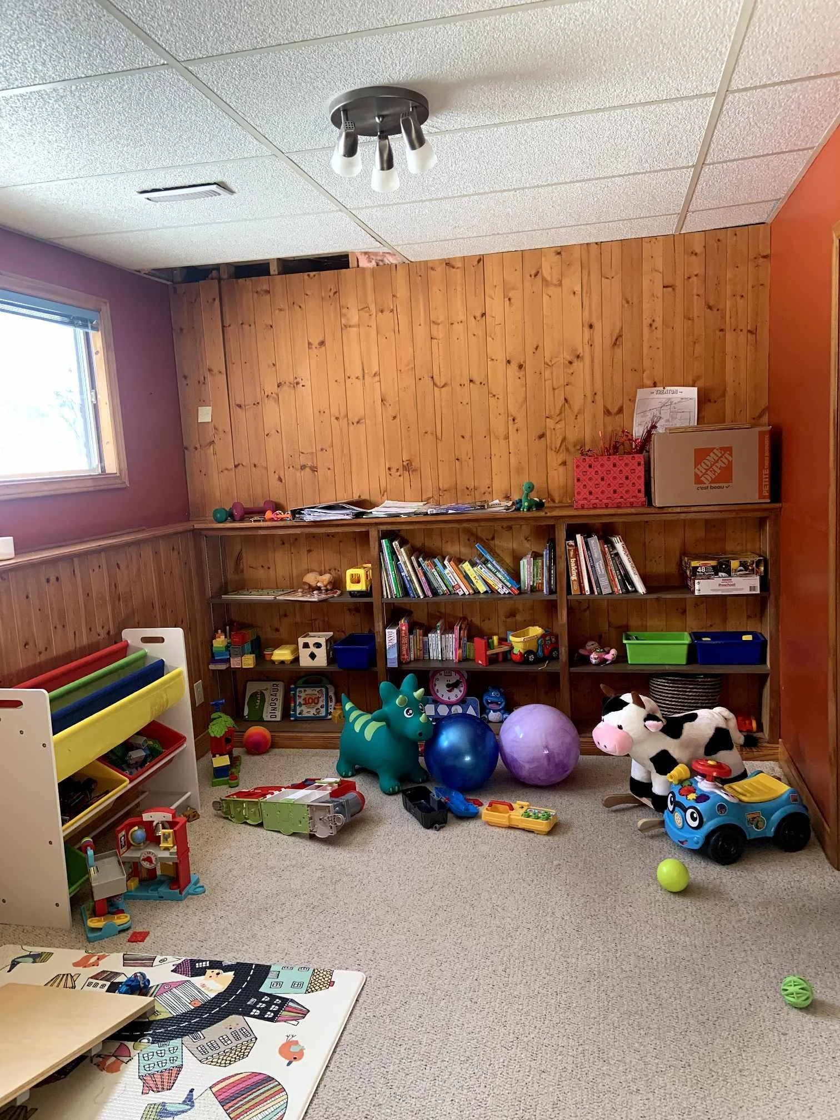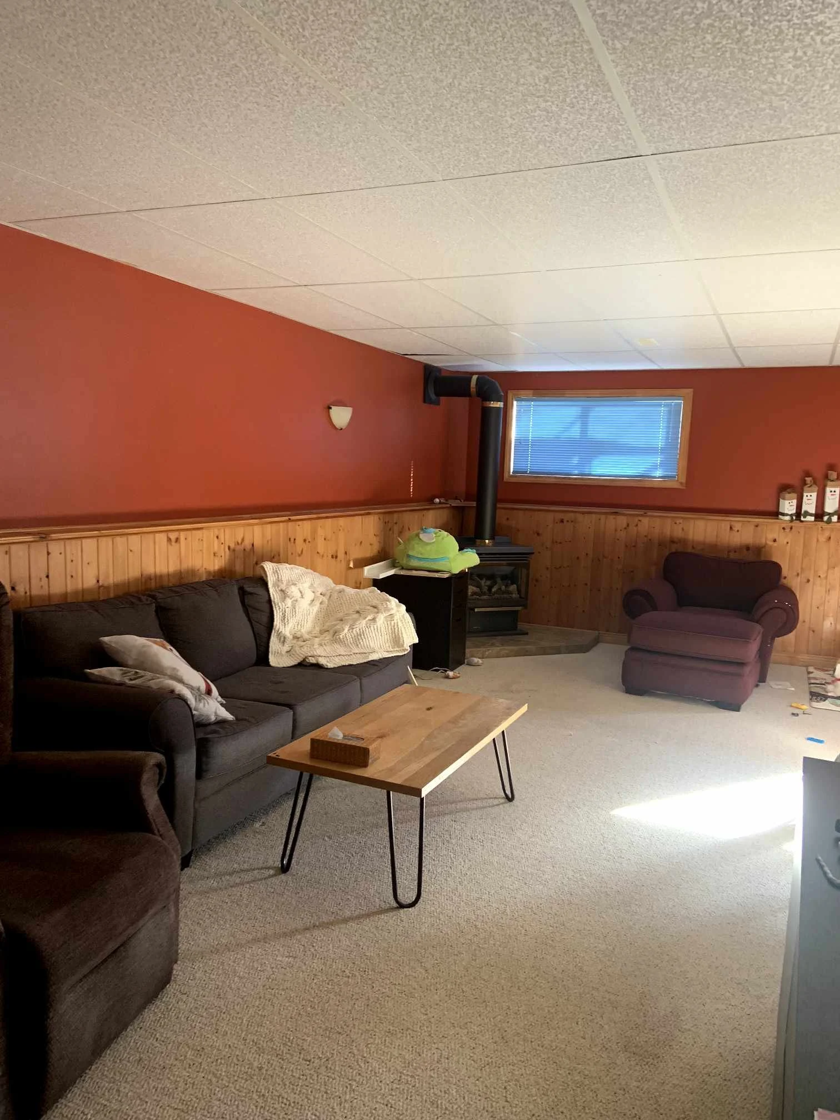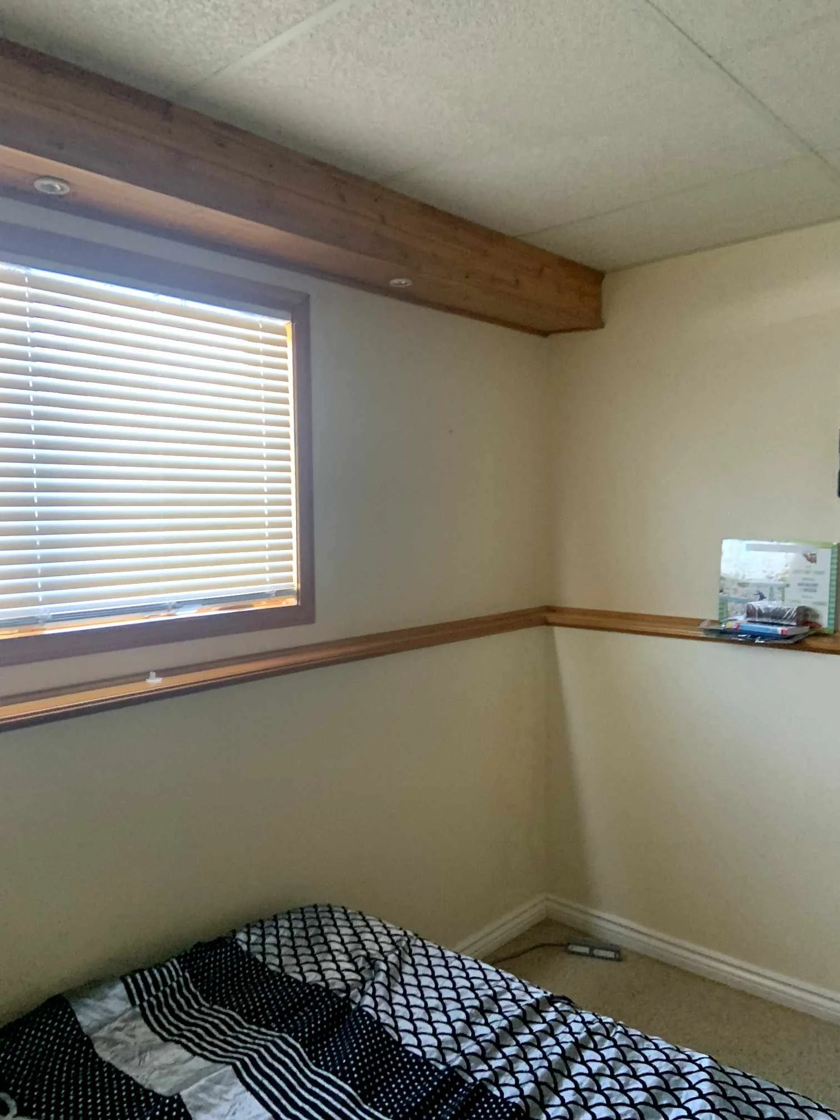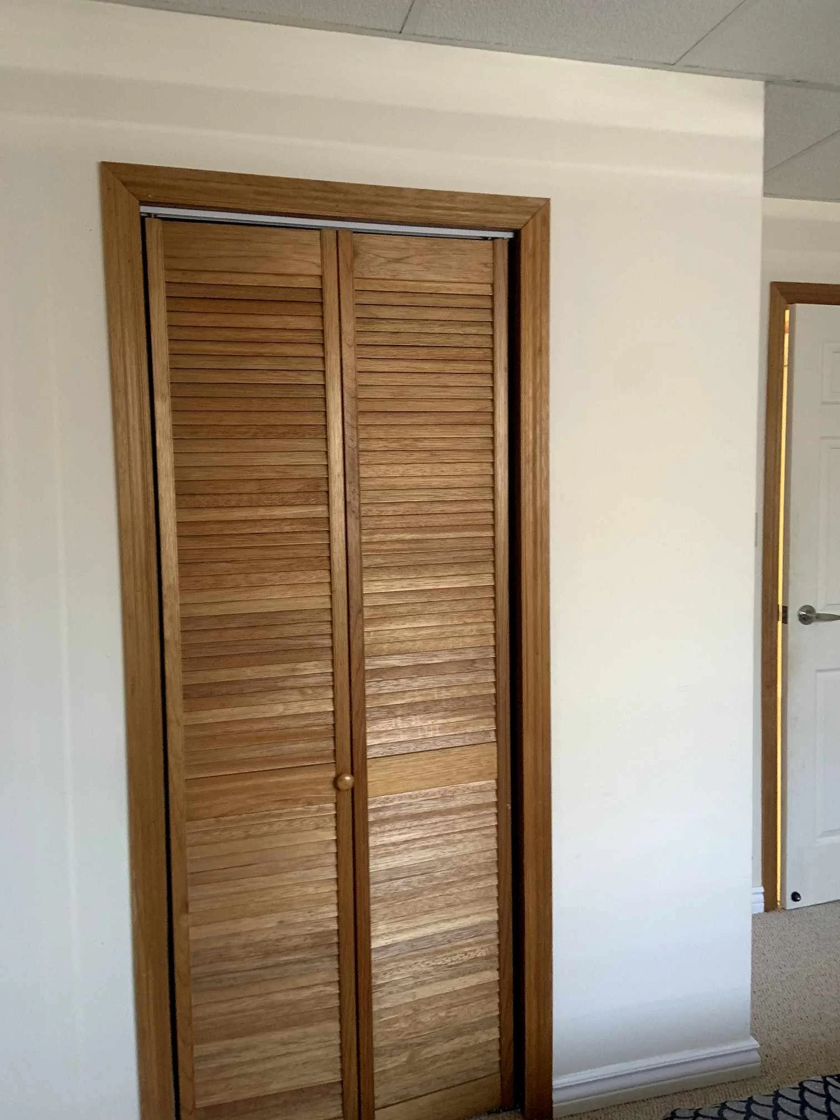Trenton Renovation
The basement of this raised bungalow was in need of an overhaul for this young family! The existing less-than-functional spaces were re-designed to include offices, play areas, living room, three piece bathroom, guest room, laundry, and storage.
In addition to partition planning, lighting+electrical layouts, and custom cabinetry design, aesthetic selections included flooring, trim, hardware, paint and wallpaper, fixtures, furniture, window treatments, and decor.
More photos coming soon!
Completed Spaces
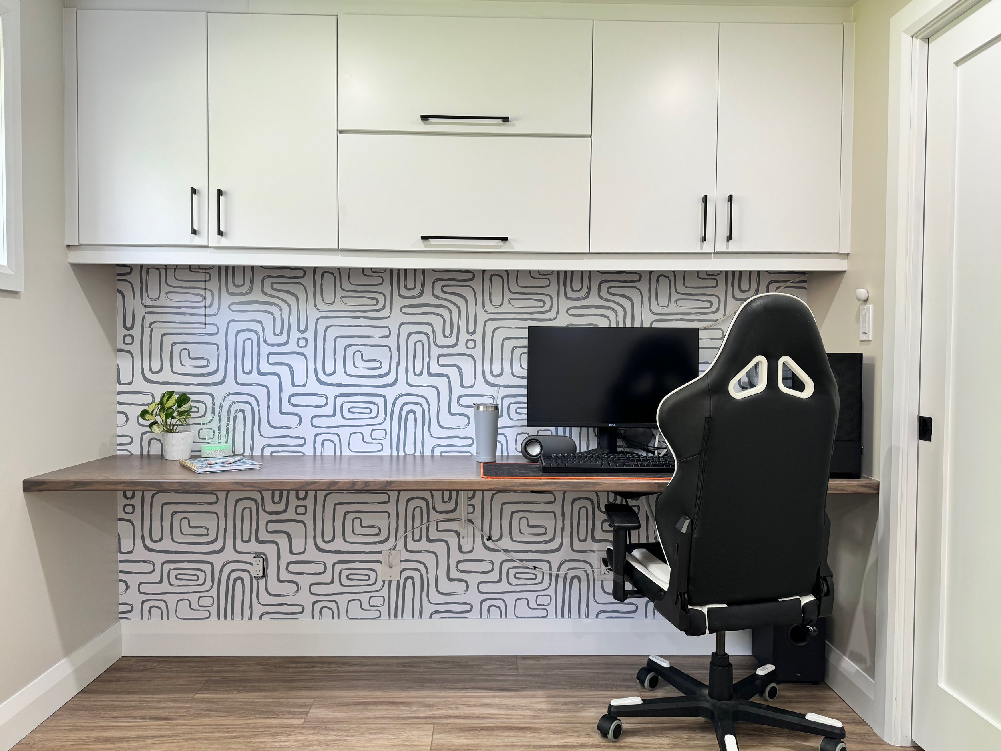
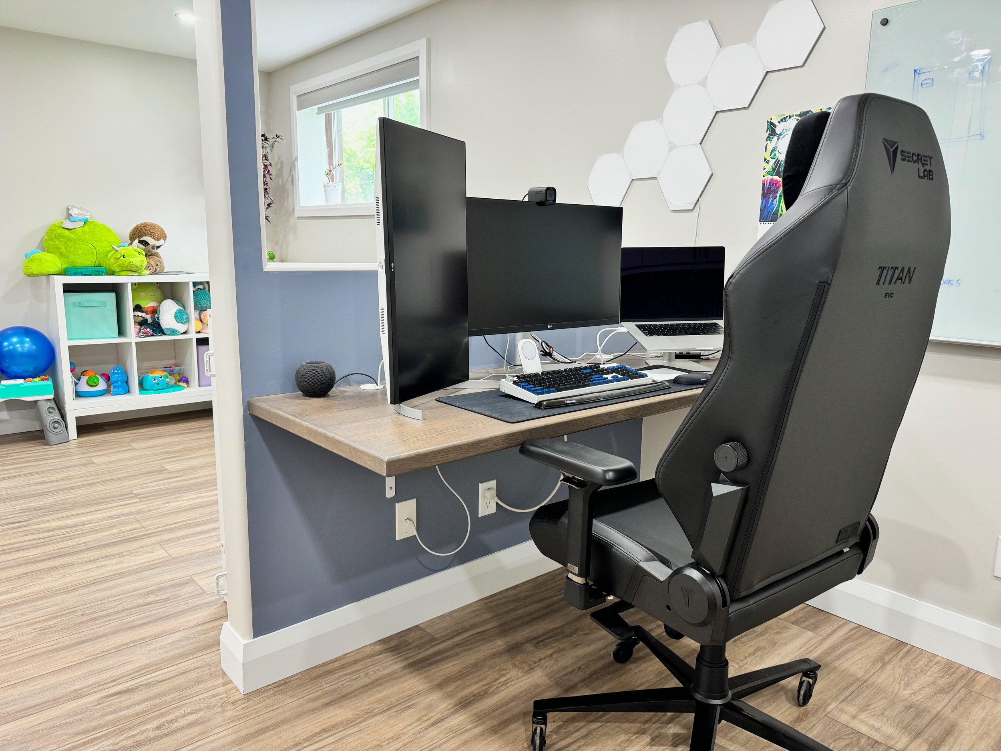
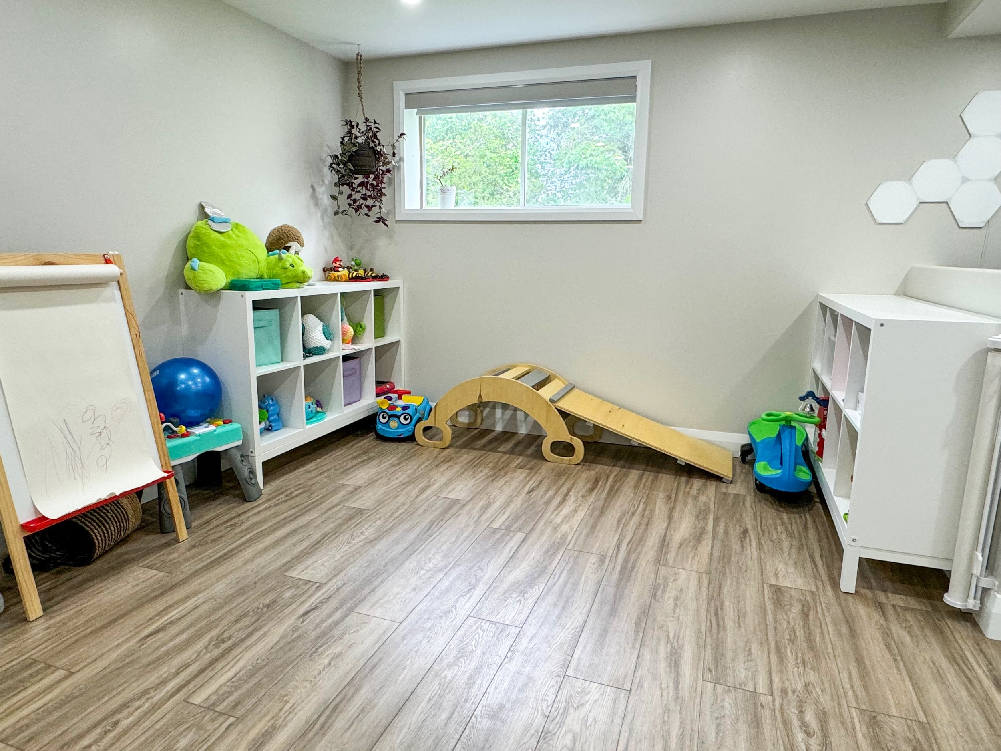

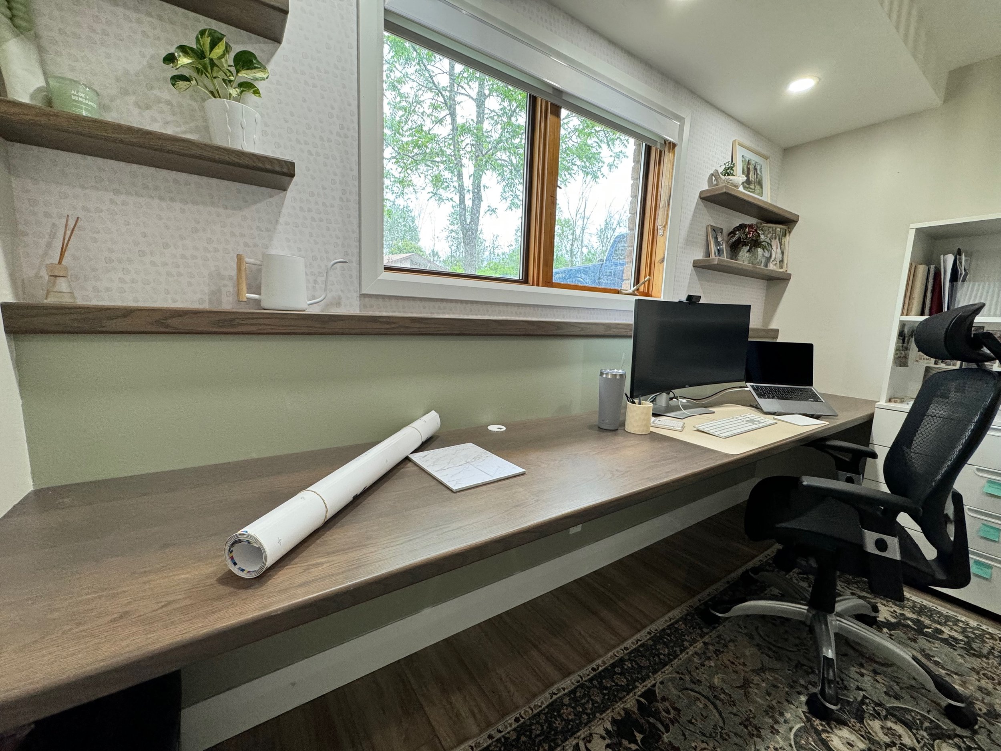

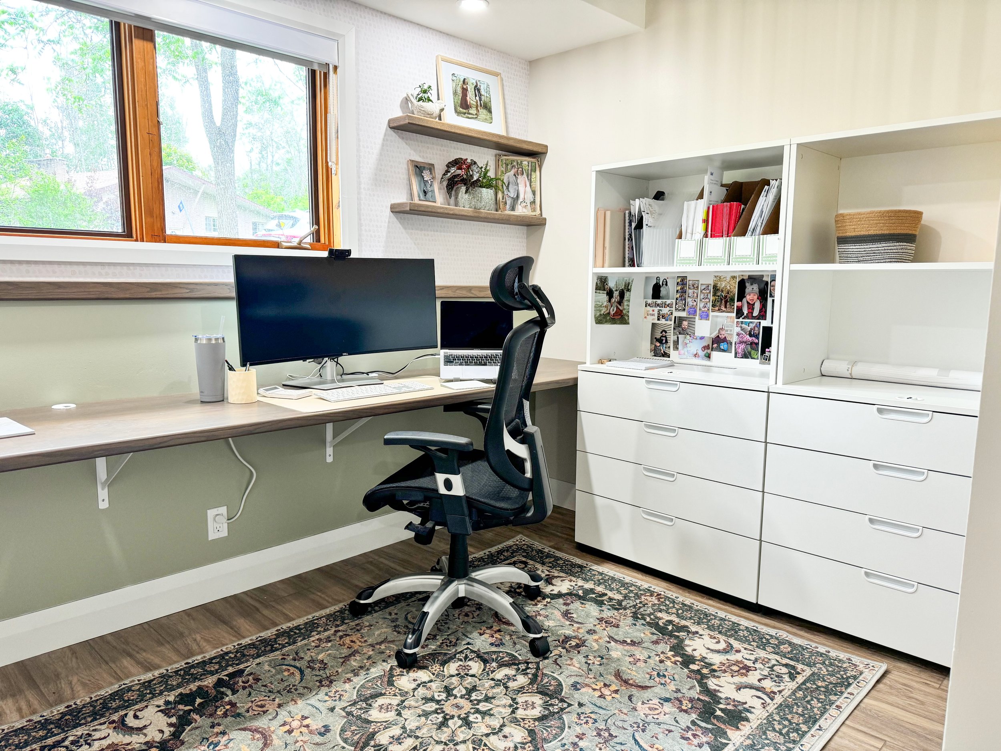
Before Photos
