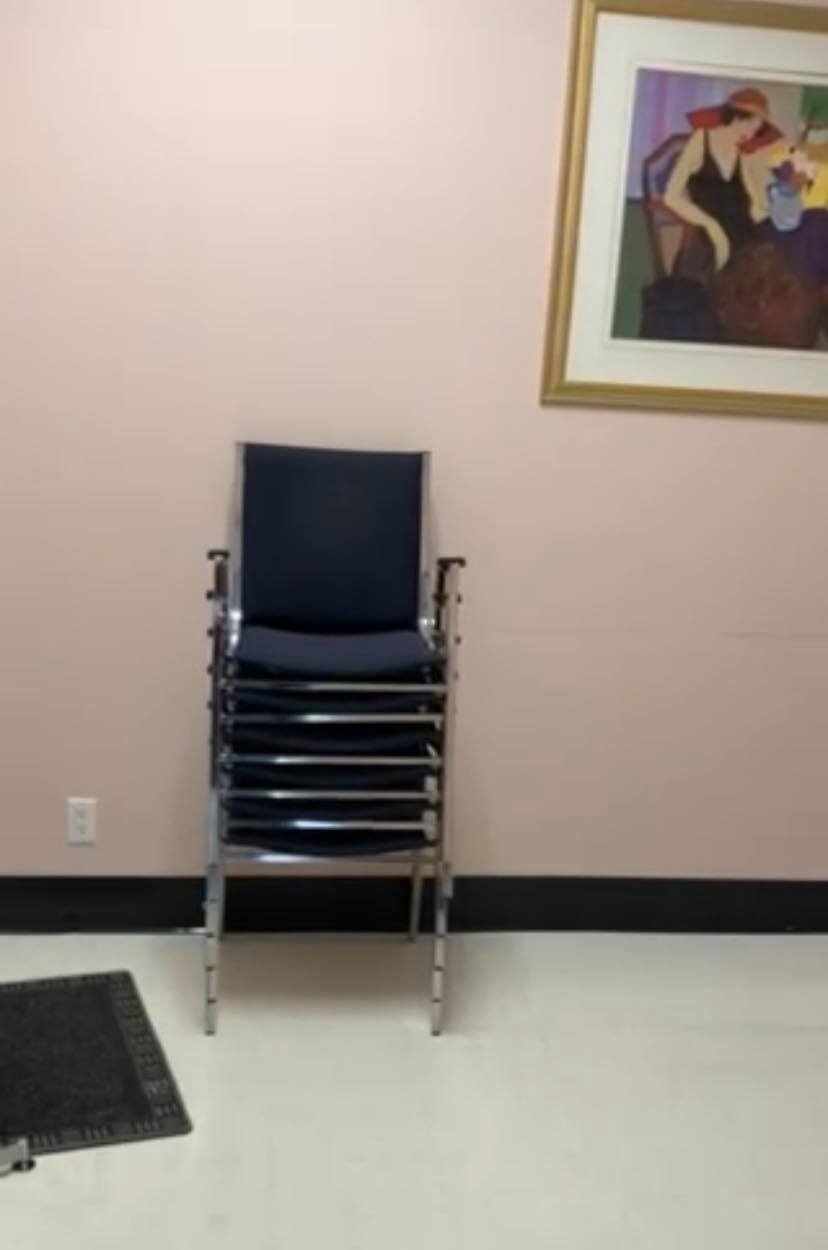Dual Surgical Practitioner’s Office
This unique project was tasked with converting a single practitioner office into an office suitable for two surgical doctors. The wall layout has been reconfigured to allow for proper access and circulation throughout the office. Common spaces such as the kitchenette, washroom, extra storage and the exam room are available to all staff without intruding on one another’s workspaces. Accessibility has been considered throughout, with accessible reception desks, hallway widths, and turning radiuses.
New flooring, wall paint, and furniture create a bright, warm, and welcoming atmosphere for patients and staff.



Before Photos and Layout




